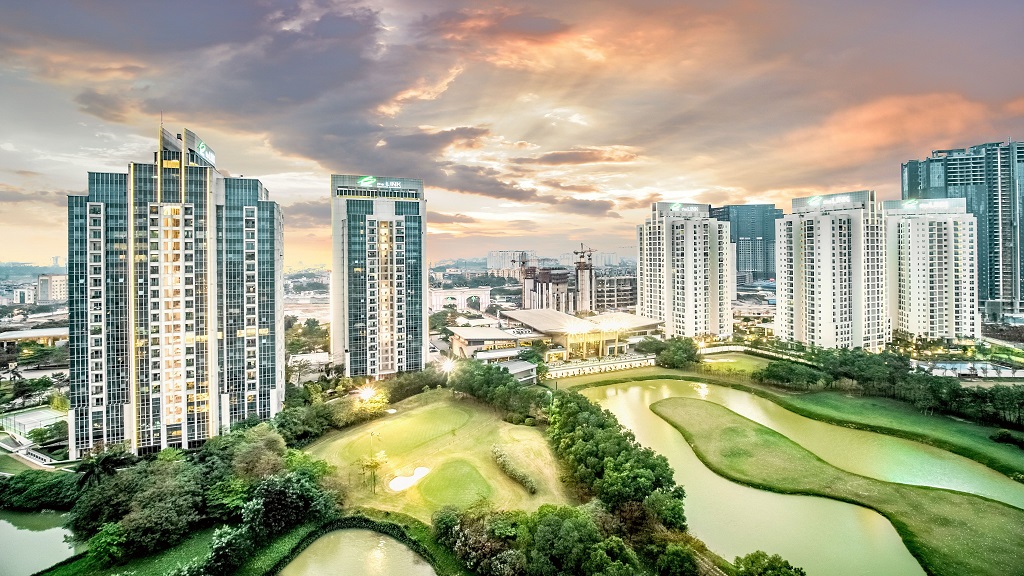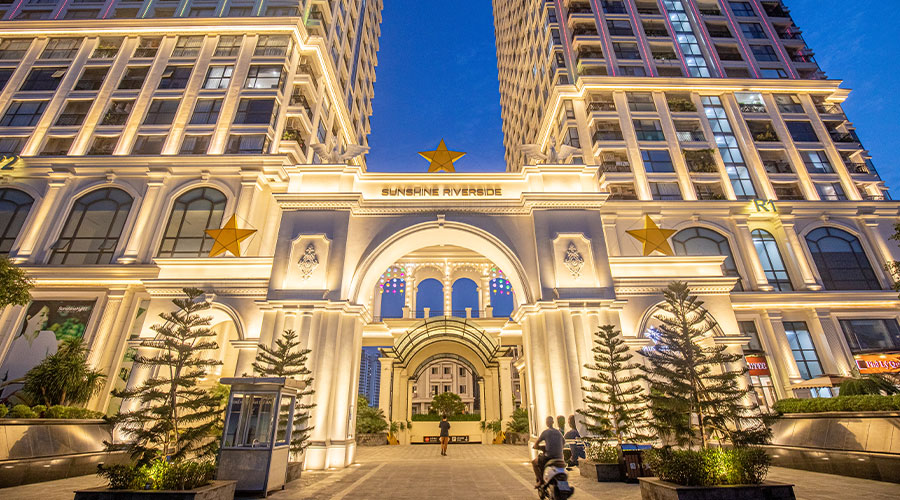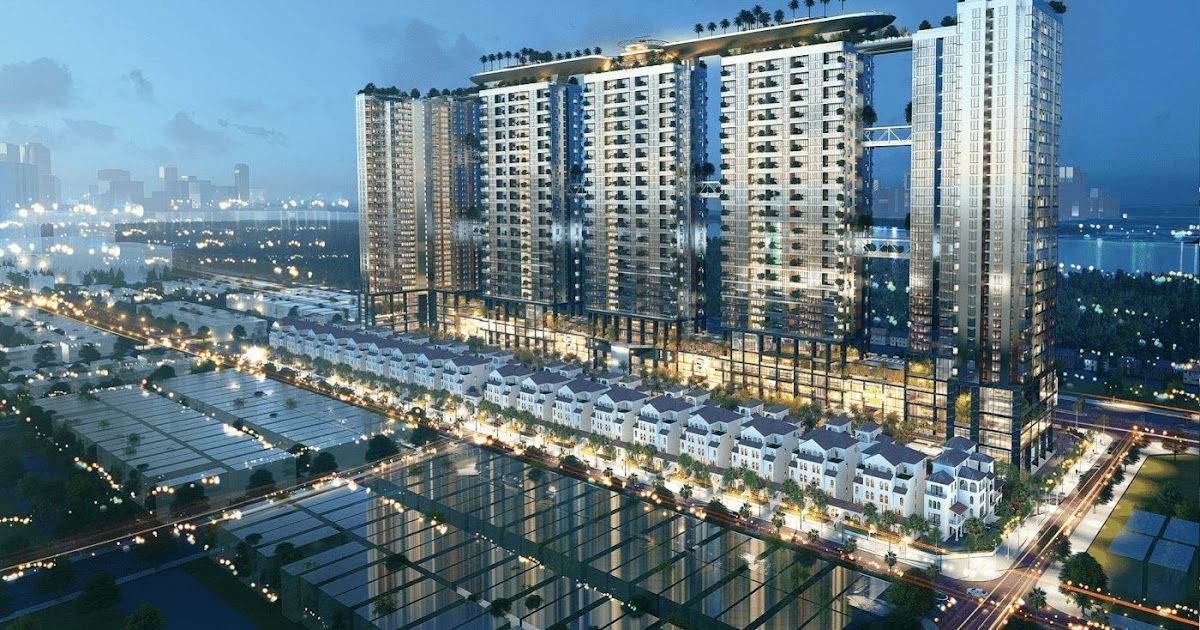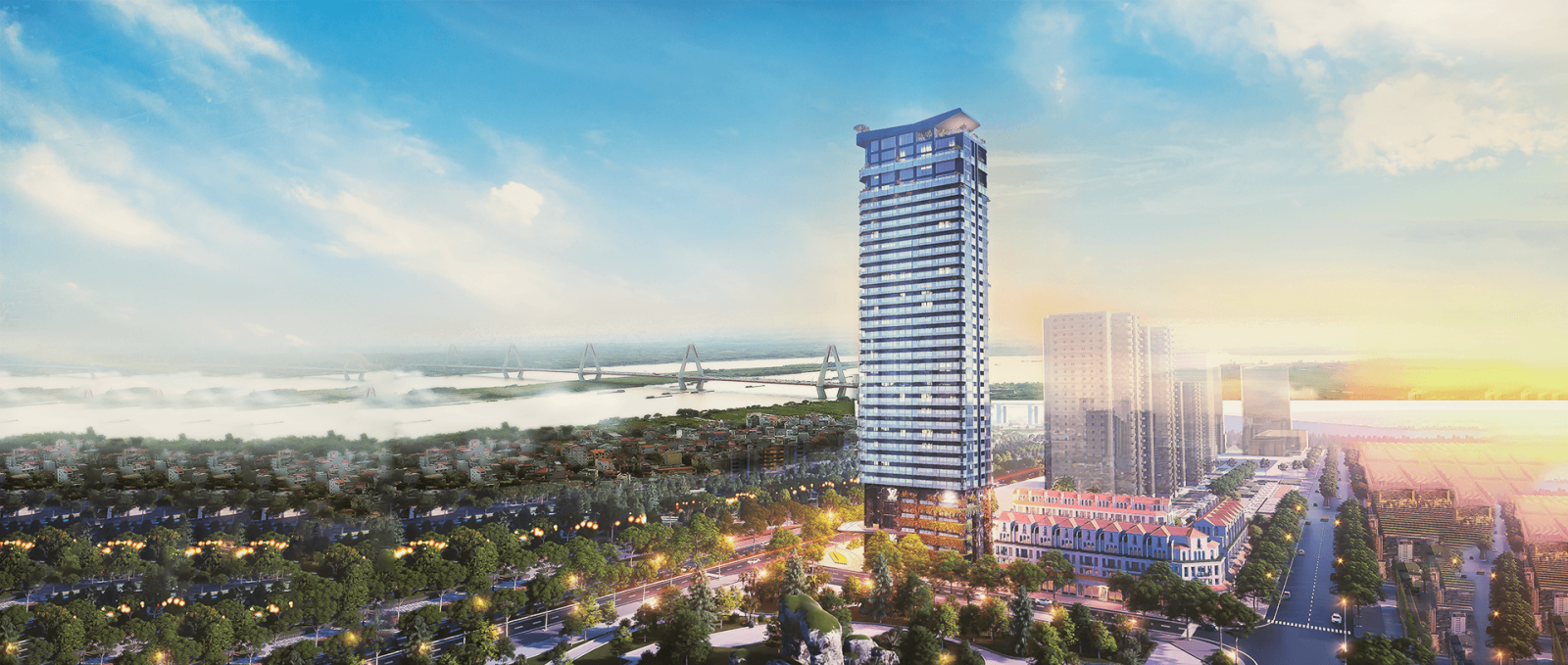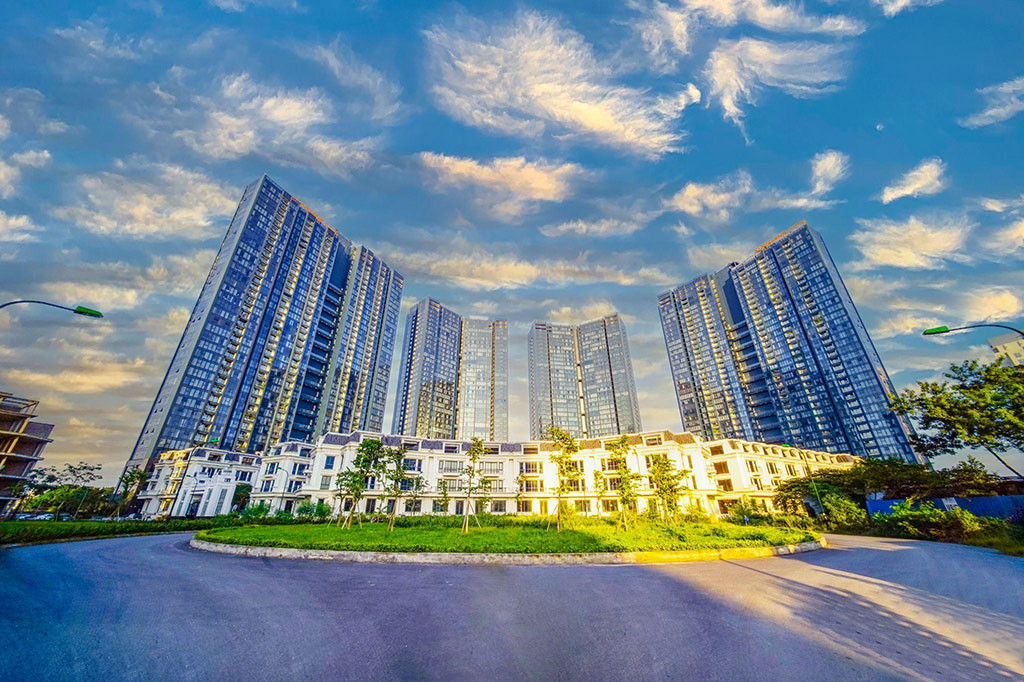The layout of the Sunshine Riverside project
(Updated: 1/8/2024 1:20:29 PM)
The layout of Sunshine Riverside project - Latest information from the investor
The layout of the Sunshine Riverside project - Ideal residential and profitable investment destination
Sunshine Riverside project is situated in a prime location within the vicinity of Nam Thang Long Urban Area, boasting a trio of upscale residential towers. Backed by complete infrastructure and the passionate innovation of Sunshine Group, this project has been highly regarded for its amenities and groundbreaking design. It has become a strong magnet in the real estate market of the Capital City recently, promising genuine value for residents.
The layout & design of the Sunshine Riverside projec
This impressive layout of the Sunshine Riverside project comprises three 32-story residential towers with two smart basement levels catering to residents' parking needs. The ground floor and the initial five levels are dedicated to Commercial Facilities and Grade A Offices, ensuring convenience and flexibility for the residents.
- The 6th floor is the utility floor, hosting an indoor swimming pool, restaurants, community activity rooms, and a spa, offering relaxation and a quality lifestyle for residents.
- From the 7th to the 40th floor are premium apartments totaling 932 units. The project offers diverse types of units ranging from 2 to 4 bedrooms, with areas spanning from 64 to 170 square meters. This diversity caters to various customer segments, including young families, and multi-generational households, and meets the needs of every family member.
.jpg)
Design of R1 Tower at Sunshine Riverside - The layout of the Sunshine Riverside project
The design of apartments at the R1 Tower of Sunshine Riverside is designed with varied areas, ensuring practicality in usage. Notably, even the smallest units consist of 2 bedrooms and 2 bathrooms, carefully considering each space. Leveraging natural light and airflow creates an open space with limitless views of the Red River and West Lake, providing a distinct feature for apartments at Sunshine Riverside.
Design of R2 Tower at Sunshine Riverside -The layout of the Sunshine Riverside project
The apartments in the R2 Tower offer a variety of layouts with 4 different types: 2-bedroom 1-bathroom, 2-bedroom 2-bathroom, 3-bedroom, and 4-bedroom units, ranging from 59.40 m2 to 113.80 m2. This design meticulously considers space utilization, maximizing natural light and airflow.
The apartments are designed with panoramic views, allowing residents to enjoy wide and superior vistas compared to regular apartments. From large loggias or expansive window frames, one can relax and embrace the central position amidst the surrounding environment, including the sky, Red River, West Lake, and scenic landscapes. It's a unique space that creates highlights in life, providing residents with a harmonious connection to nature in the bustling urban context.
Design of R3 Tower at Sunshine Riverside - The layout of the Sunshine Riverside project
The project aims to maintain openness by designing with low population density, and providing ample space for apartments and corridors. The apartments range from 65 to 122 m2, consisting of 2 to 4 bedrooms. All apartments are designed to maximize natural light and airflow, creating spacious and interesting living spaces for residents.
To learn more details about A, please contact Tan Long Land through the following methods:
* Website: ciputraapartments.com
* Hotline: 0986.720.720
* Address: 39B Xuan Dieu, Tay Ho, Ha Noi
>> Further news
The Progress of Sunshine Crystal River Project in Hanoi - Latest news
Sunshine Group developer - Behind the Sunshine Crystal River's success
Real estate news
- The Progress of Sunshine Crystal River Project in Hanoi - Latest news
- Sunshine Group developer - Behind the Sunshine Crystal River's success
- Types of apartments in Sunshine Crystal River, Ciputra Hanoi
- Penthouses in Sunshine Crystal River, Ciputra Hanoi - Latest news
- Apartments in Sunshine Crystal River - Available for foreigners
- The Udic Westlake project
- Sunshine Empire project offers the best of inner-city Hanoi living
- Sunshine Golden River - Redefining Luxury Living
- The IA20 Ciputra project
- Sunshine Crystal River - A Luxury apartments projects in Ciputra Hanoi
- The Sunshine Riverside project
- The Sunshine City project
- Project consultant
- Hotline project
0987.745.745
- CONTACT MANAGE
0987.745.745
- Your name
Register to rent / buy
- Phone number
Email
- Buying advice/to rent online
- Search
- Apartments for rent in Sunshine Riverside
- Apartments for rent in Sunshine Crystal River
- 2-bedroom apartments for rent in Sunshine Crystal River
- 3-bedroom apartments for rent in Sunshine Crystal River
- 4-bedroom apartments for rent in Sunshine Crystal River
- Duplex for rent in Sunshine Crystal River
- Penthouse for rent in Sunshine Crystal River
- Sky villas for rent in Sunshine Crystal River
- Apartments for rent in Sky 1 - Sky 2 - Sky 3 Sunshine Crystal River
- Apartments for rent in Sky 4 - Sky 5 Sunshine Crystal River
- Apartments for rent in Sunshine Golden River
- Apartments for rent in Sunshine City
- 1-bedroom apartments for rent in Sunshine City
- 2-bedroom apartments for rent in Sunshine City
- 3-bedroom apartments for rent in Sunshine City
- Duplex for rent in Sunshine City
- Penthouse for rent in Sunshine City
- Apartments for rent in S1, S2, S3 Sunshine City
- Apartments for rent in S4, S5, S6 Sunshine City
- Type of Ciputra apartments for sale
- Apartments for sale in G2 - G3 Ciputra
- Apartments for sale in Udic Westlake
- Apartments for sale in Sunshine City
- Apartments for sale in Sunshine Riverside
- Apartments for sale in IA20 Ciputra
- Apartments for sale in E1 Ciputra
- Apartments for sale in E4 - E5 Ciputra
- Apartments for sale in P1 - P2 Ciputra
- Apartments for sale in L1 - L2 Ciputra
- Apartments for sale in L3 - L4 - L5 Ciputra
- 3-bedroom apartments for sale in Ciputra
- 4-bedroom apartments for sale in Ciputra
- Penthouses & Duplexes for sale in Ciputra
- Apartments for sale in Sunshine Crystal River
- Apartments for sale in Sunshine Golden River
- Apartments for sale in Sunshine Empire
- Apartments for sale in Noble Crystal Tay Ho
- Tan Long commitment


(3).jpg)
